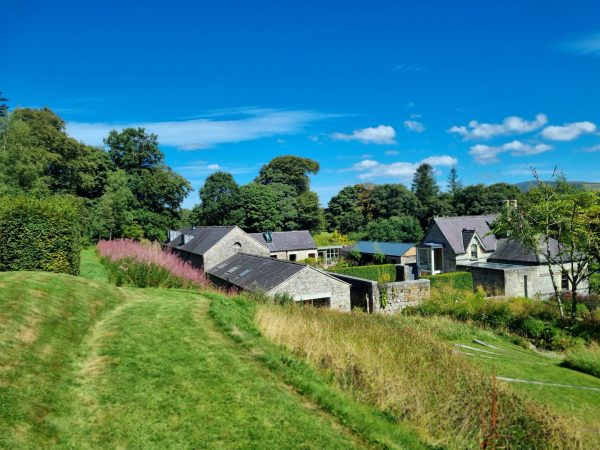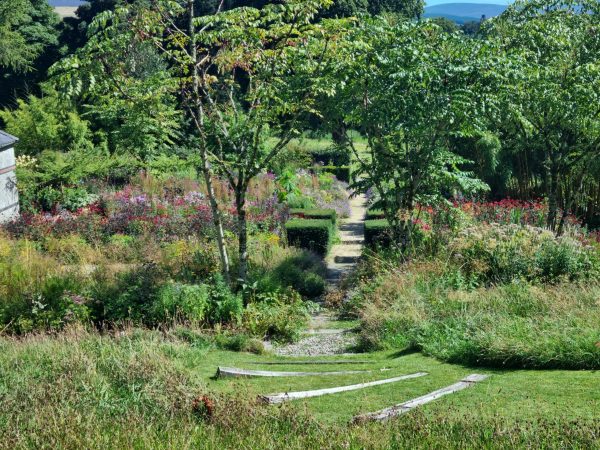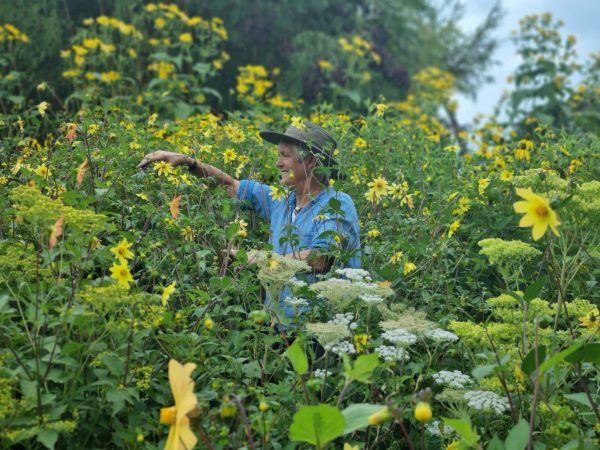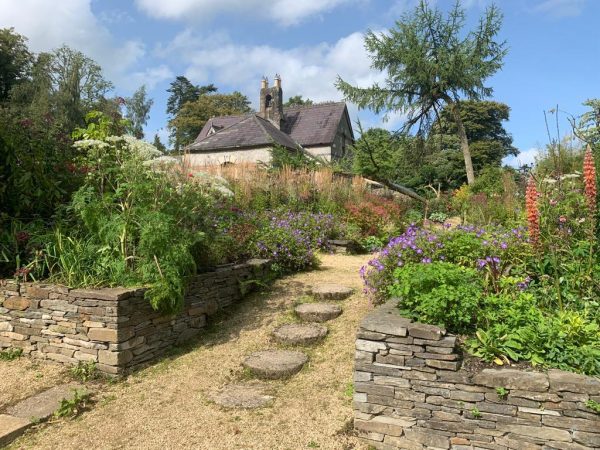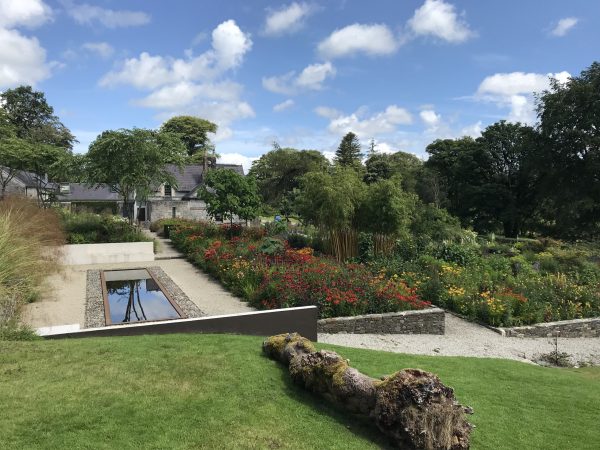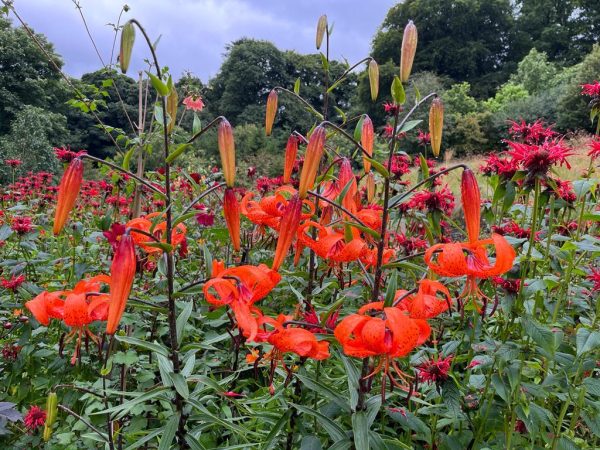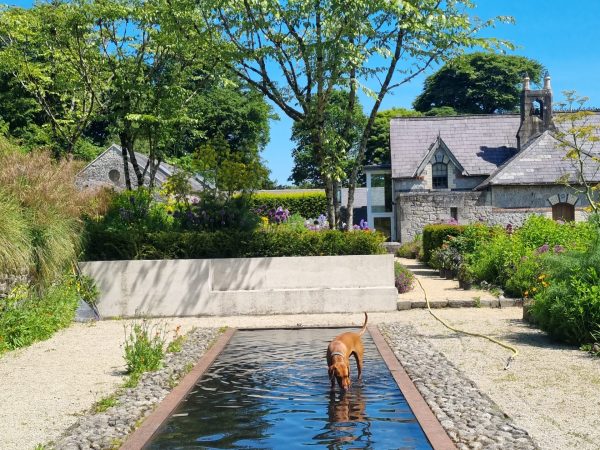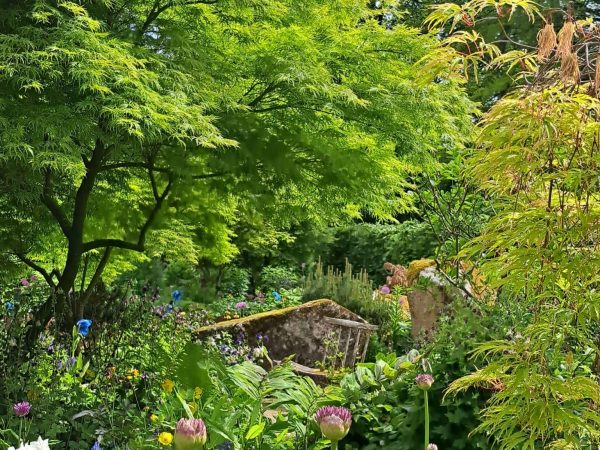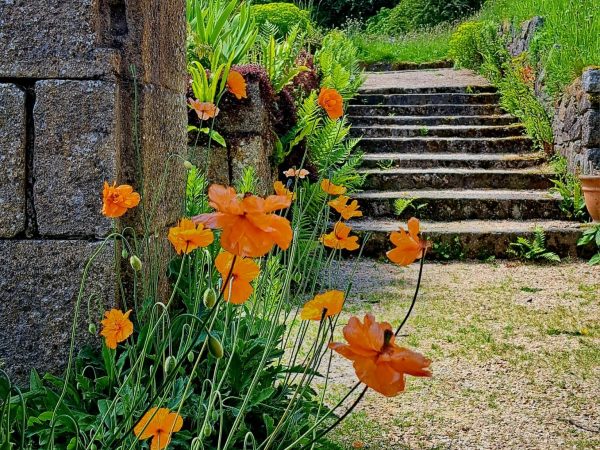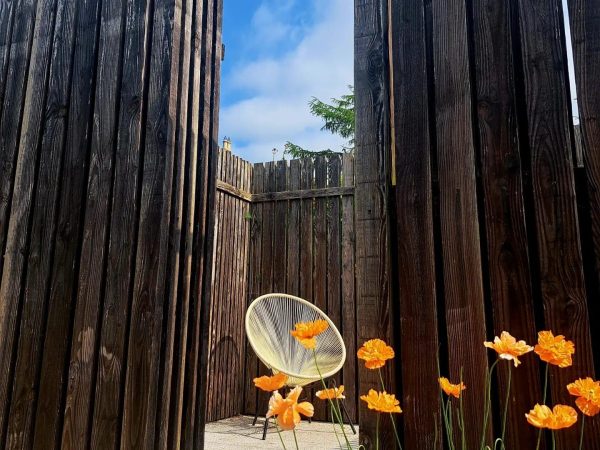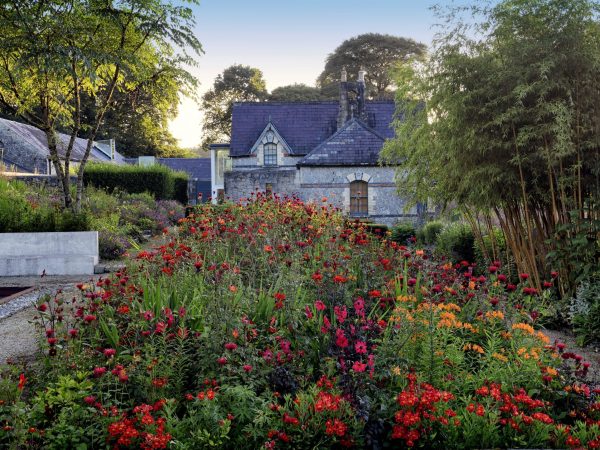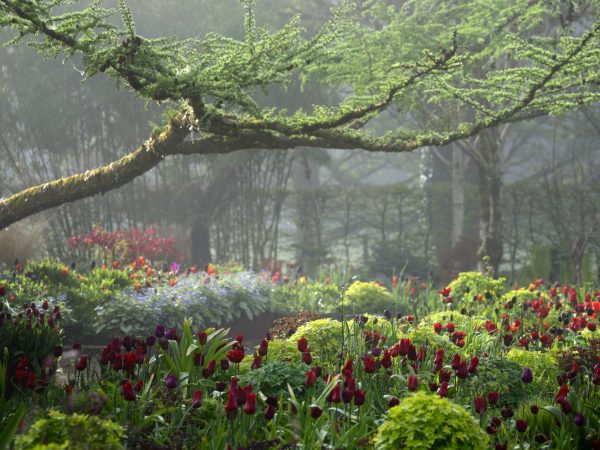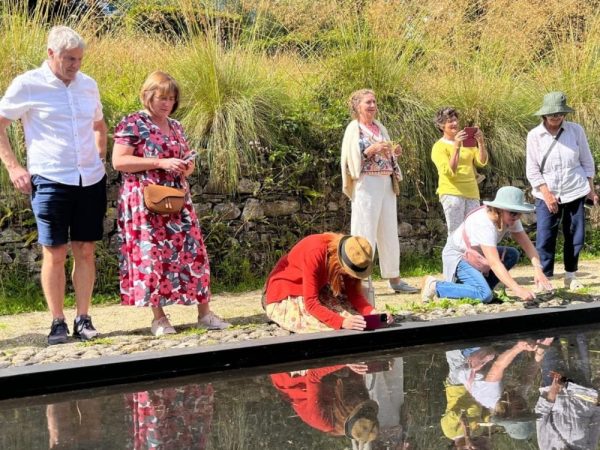June Blakes Garden
Review
June Blake’s Garden is nothing short of a masterpiece. What began as a modest nursery has flourished into one of the most exquisite gardens in Ireland. This is now a true family affair. June remains the visionary and head gardener, crafting this living artwork with passion and precision, while her daughters Fiona and Niamh ensure every visitor enjoys a warm, seamless experience. Set against the elegant Tinode House, the garden bursts with imaginative planting, colour, and texture. Every corner reveals a new visual delight, and June’s expert eye for contrast and harmony is evident in every bed and border. Whether you're a seasoned horticulturist or a casual admirer of natural beauty, this garden will leave you utterly inspired. The layers of planting and sense of place are second to none. If gardens are your thing, or even if they’re not yet, June’s Garden deserves a top spot on your list.
- Top 100 Review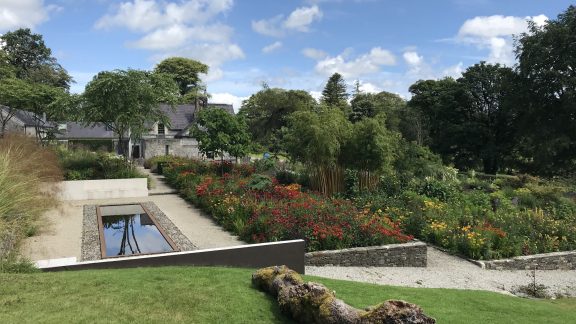
Contact Us
Tinode
,
Blessington, Co. Wicklow
, W91EC90
Image Gallery
Click on a photograph to view in a larger format
Location
View the map below to see where we are and to get directions.
Nearby Eating Out
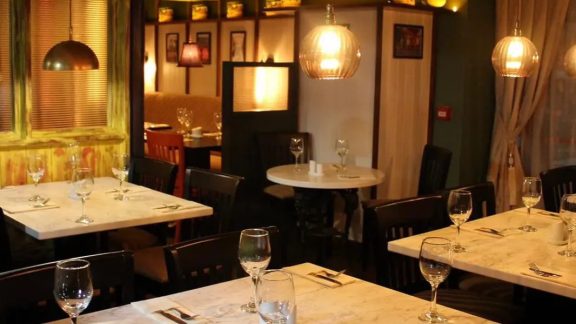
San Patrizio
San Patrizio Italian Restaurant in Blessington is a welcome addition to the local dining scene. Located right next door to the ever-popular West Wicklow House pub, this modern Italian eatery more than holds its own. Named after Patrick, the brother of owner Peter, San Patrizio combines
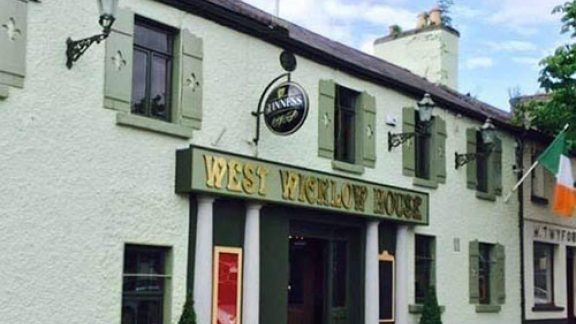
West Wicklow House
The West Wicklow House in the heart of Blessington is a shining example of what a proper family-run pub should be. With one of the owners always on hand, whether behind the bar or working the floor, you can expect genuine hospitality and top-tier service. The food offering here is exceptional,
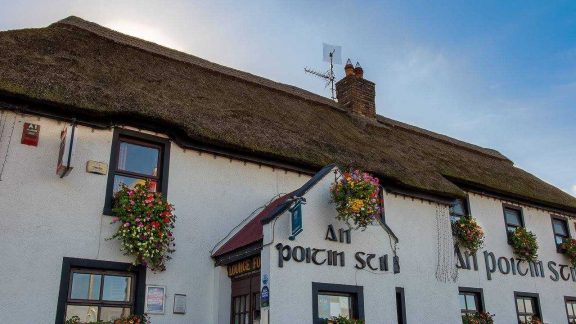
An Poitín Stil
This property is one of Irelands most famous eateries known all over the land for its ability to cater for all tastes and pockets it has Breakfast, Lunch & Dinner available all day every day. The large open plan Kitchen adds to the atmosphere and theatre of the property. Catering for large crowds on busy days is part and parcel of what makes


